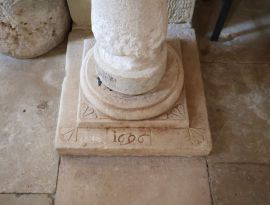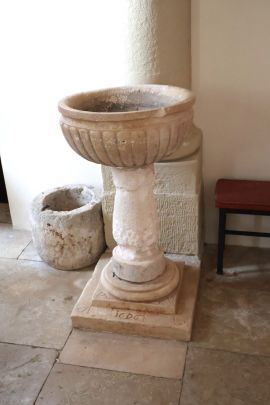PP-3.1.2: Difference between revisions
From Lapis
No edit summary |
No edit summary |
||
| (One intermediate revision by the same user not shown) | |||
| Line 1: | Line 1: | ||
{{Opis natpisa|PP-3.1.2|Poreč-Pula|Pula Deanery|Medulin|sv. Agneze (Medulin)|church|44° 49' 22.99" N, 13° 56' 18.56" E|Inscription on the base of the aspergillum. The eastern side of the church, the southern nave|It originates from the older church that existed on the site of the present one.|1696-01-01|1696-12-31|[[Citeref::Močibob, Bader 2013]]:306-309|not damaged|limestone|quadrangular|168|80|595|1085||The year is inscribed in a rectangular inscription field on the front, upper side of the base of the aspergillum. In the corners of the square base, three-lobed motifs are carved in shallow relief, with triangular motifs above them.|Latin, other|||32|60|1||||The inscription is located on the square base of the aspergillum in the southern nave. The year is carved in a rectangular field on the front, upper side of the lower square plate of the base. The base is decorated in the corners with three-lobed and triangular motifs carved in shallow relief. A smaller upper square plate sits on the lower one, with identical three-lobed motifs in the corners, mirrored in relation to the lower ones. Above it is a molded circular base, a column with a cylindrical body, and at the top, a basin for holy water. The basin, shaped like a shell with relief projections on the outer side, has a molded edge at the top. | {{Opis natpisa|PP-3.1.2|Poreč-Pula|Pula Deanery|Medulin|sv. Agneze (Medulin)|church|44° 49' 22.99" N, 13° 56' 18.56" E|Inscription on the base of the aspergillum. The eastern side of the church, the southern nave|It originates from the older church that existed on the site of the present one.|1696-01-01|1696-12-31|[[Citeref::Močibob, Bader 2013]]:306-309|not damaged|limestone|quadrangular|168|80|595|1085||The year is inscribed in a rectangular inscription field on the front, upper side of the base of the aspergillum. In the corners of the square base, three-lobed motifs are carved in shallow relief, with triangular motifs above them.|Latin, other|||32|60|1|1696|||The inscription is located on the square base of the aspergillum in the southern nave. The year is carved in a rectangular field on the front, upper side of the lower square plate of the base. The base is decorated in the corners with three-lobed and triangular motifs carved in shallow relief. A smaller upper square plate sits on the lower one, with identical three-lobed motifs in the corners, mirrored in relation to the lower ones. Above it is a molded circular base, a column with a cylindrical body, and at the top, a basin for holy water. The basin, shaped like a shell with relief projections on the outer side, has a molded edge at the top. The aspergillum originates from the older church. | ||
The church was built in 1893 on the site of an older, smaller church with an adjacent cemetery and bell tower. At the end of the 19th century, the reconstruction of St. Agnes Church began, and the cemetery was relocated. The design for the new church was created by architect Andjelo Meyer in 1891. The church was built during the tenure of parish priest Andrea Bylica and was consecrated in 1894 by the Bishop of Poreč and Pula, Ivan Krstitelj Flapp. The church is a three-aisled basilica with an apse and two bell towers. Both bell towers were completed in 1912.|PP-3.1.2.JPG, PP-3.1.2 2.JPG||AMahic|2025-01-23 12:08:35 PM | The church was built in 1893 on the site of an older, smaller church with an adjacent cemetery and bell tower. At the end of the 19th century, the reconstruction of St. Agnes Church began, and the cemetery was relocated. The design for the new church was created by architect Andjelo Meyer in 1891. The church was built during the tenure of parish priest Andrea Bylica and was consecrated in 1894 by the Bishop of Poreč and Pula, Ivan Krstitelj Flapp. The church is a three-aisled basilica with an apse and two bell towers. Both bell towers were completed in 1912.|PP-3.1.2.JPG, PP-3.1.2 2.JPG||AMahic|2025-01-23 12:08:35 PM | ||
}} | }} | ||
1696 | 1696 | ||
Latest revision as of 13:35, 23 January 2025
Basic data
| ID | PP-3.1.2 |
|---|---|
| Diocese | Poreč-Pula |
| Deanery | Pula Deanery |
| Parish | Medulin |
| Building | sv. Agneze (Medulin) |
| Building type | church |
| Coordinates | 44° 49' 22.99" N, 13° 56' 18.56" E |
| Position in building | Inscription on the base of the aspergillum. The eastern side of the church, the southern nave |
| Original location | It originates from the older church that existed on the site of the present one. |
| Earliest date | 1696-01-01 |
| Latest date | 1696-12-31 |
| Previous edition | Močibob, Bader 2013:306-309 |
Description
| State of preservation | not damaged |
|---|---|
| Material | limestone |
| Shape | quadrangular |
| Field width | 168 |
| Field height | 80 |
| Carrier width | 595 |
| Carrier height | 1085 |
| Carrier depth | |
| Decoration | The year is inscribed in a rectangular inscription field on the front, upper side of the base of the aspergillum. In the corners of the square base, three-lobed motifs are carved in shallow relief, with triangular motifs above them. |
| Language(s) | Latin, other |
| Prosodic form | |
| Lettering style | |
| Minimum letter height: | 32 |
| Maximum letter height: | 60 |
| Number of lines: | 1 |
Interpretive transcription and translation
| Interpretive transcription: | 1696 |
|---|---|
| Translation (hr) | |
| Translation (en) |
Other
| Notes | The inscription is located on the square base of the aspergillum in the southern nave. The year is carved in a rectangular field on the front, upper side of the lower square plate of the base. The base is decorated in the corners with three-lobed and triangular motifs carved in shallow relief. A smaller upper square plate sits on the lower one, with identical three-lobed motifs in the corners, mirrored in relation to the lower ones. Above it is a molded circular base, a column with a cylindrical body, and at the top, a basin for holy water. The basin, shaped like a shell with relief projections on the outer side, has a molded edge at the top. The aspergillum originates from the older church.
The church was built in 1893 on the site of an older, smaller church with an adjacent cemetery and bell tower. At the end of the 19th century, the reconstruction of St. Agnes Church began, and the cemetery was relocated. The design for the new church was created by architect Andjelo Meyer in 1891. The church was built during the tenure of parish priest Andrea Bylica and was consecrated in 1894 by the Bishop of Poreč and Pula, Ivan Krstitelj Flapp. The church is a three-aisled basilica with an apse and two bell towers. Both bell towers were completed in 1912. |
|---|---|
| Critical apparatus | |
| Responsible user | AMahic |
| Timestamp | 2025-01-23 12:08:35 PM |
| Bare text |
Map
Gallery
Diplomatic transcription
1696

